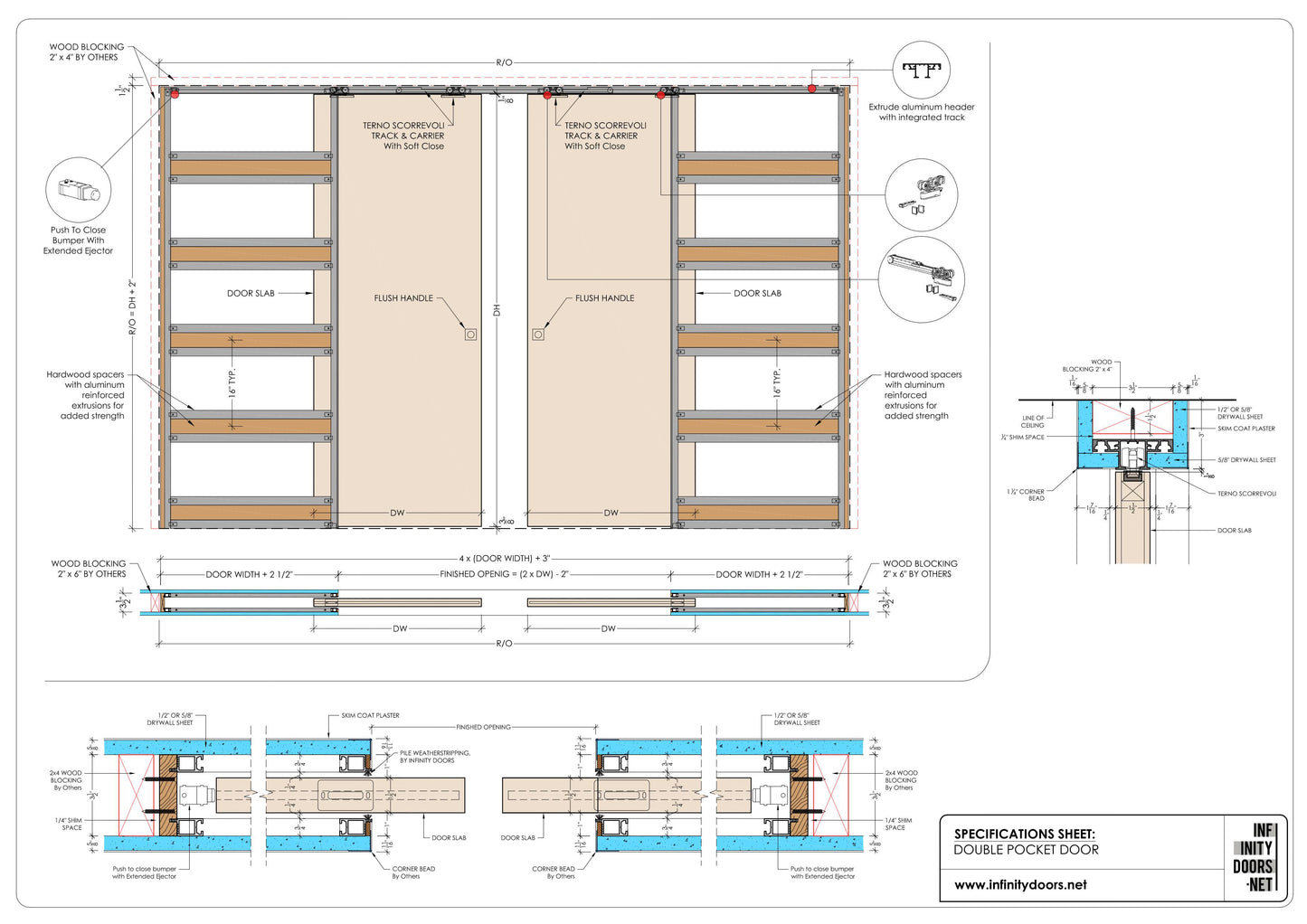
Real
Simple
Real
Simple
Need Help? We’d love to hear from you.
Email us directly
Lmesa@askmodern.comCall us directly
(+1) 888 446 4919

Room Name
Quantity

With an "Inch" measuring tape or laser, measure the horizontal dimension from stud to stud (2x4 to 2x4). It’s a good idea to measure in 3 places, top center and bottom and choose the smallest... read more
With an "Inch" measuring tape or laser, measure the horizontal dimension from stud to stud (2x4 to 2x4). It’s a good idea to measure in 3 places, top center and bottom and choose the smallest dimension. Max rough opening width is 45" for a 42" wide door. For wider sizes please contact us directly at 888 308 9778.If you do not have a rough opening width dimension yet, you can always enter the dimension of the door slab on right cell and system will calculate automatically your required R/O dimension on the left. read less
Select Rough Opening Width
Clear Opening Width
Select Door Slab A,B(Aprox) Width (In)

With an "Inch" measuring tape or laser, measure the vertical dimension from finished (AFF) or estimated finished floor to horizontal stud (2x4). It's a good idea to measure in 3 places, left, center and right... read more
With an "Inch" measuring tape or laser, measure the vertical dimension from finished (AFF) or estimated finished floor to horizontal stud (2x4). It's a good idea to measure in 3 places, left, center and right and choose the smallest dimension. Max rough opening height is 110" for a 108" tall door. For higher sizes please contact us directly at 888 308 9778.If you do not have a rough opening height dimension yet, you can always enter the dimension of the door slab on right cell and system will calculate automatically your required R/O dimension on the left. read less
Select R/O Height from Header (2 x 4) to construction slab (In)
Select Slab Height (Aprox)
Finished Floor Allowance (In)
Frame Finish
Frame Finish
Frame Finish
Closure
Summary
| Total |
$1,500.00
|
To edit selections, scroll up and make changes as needed.











